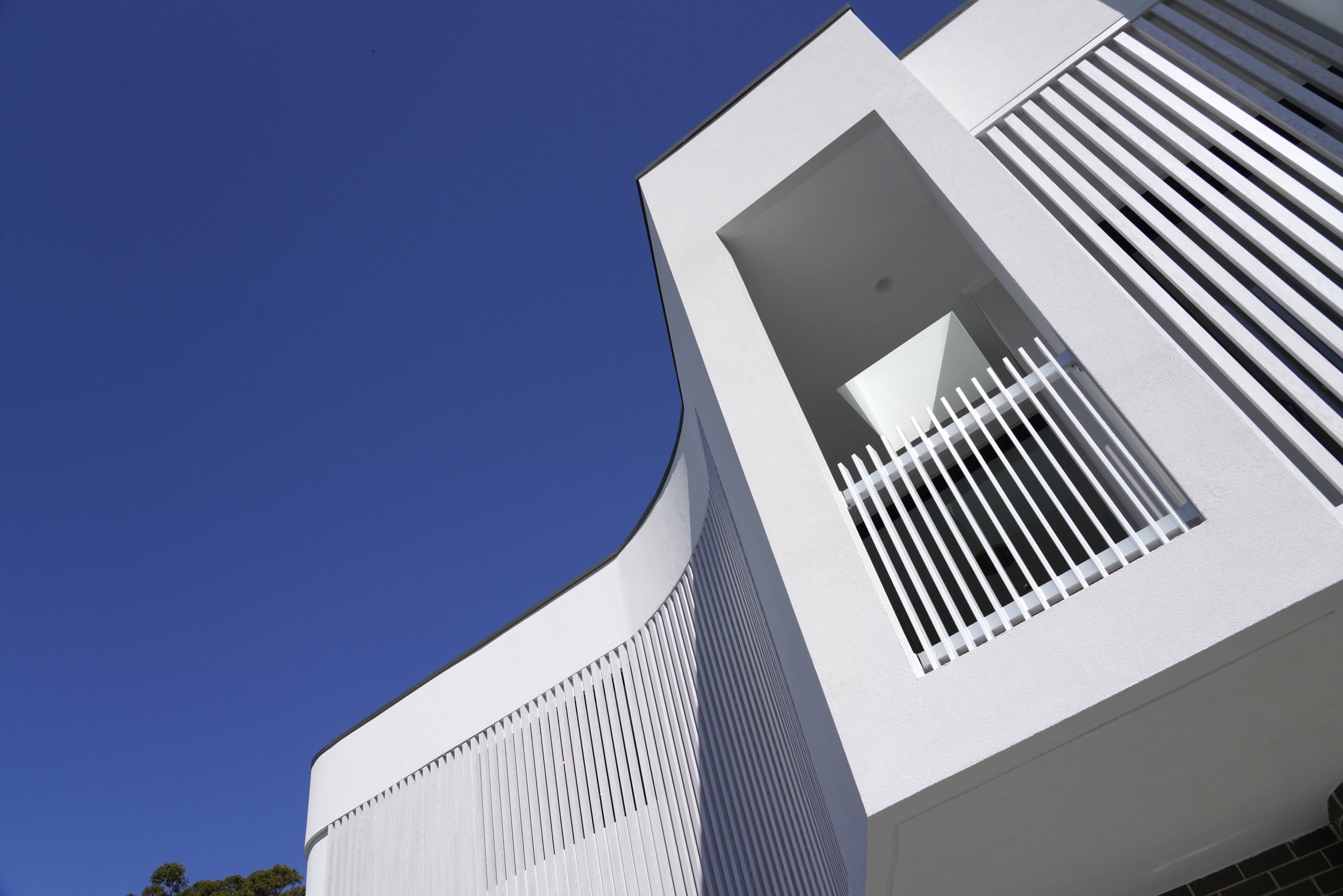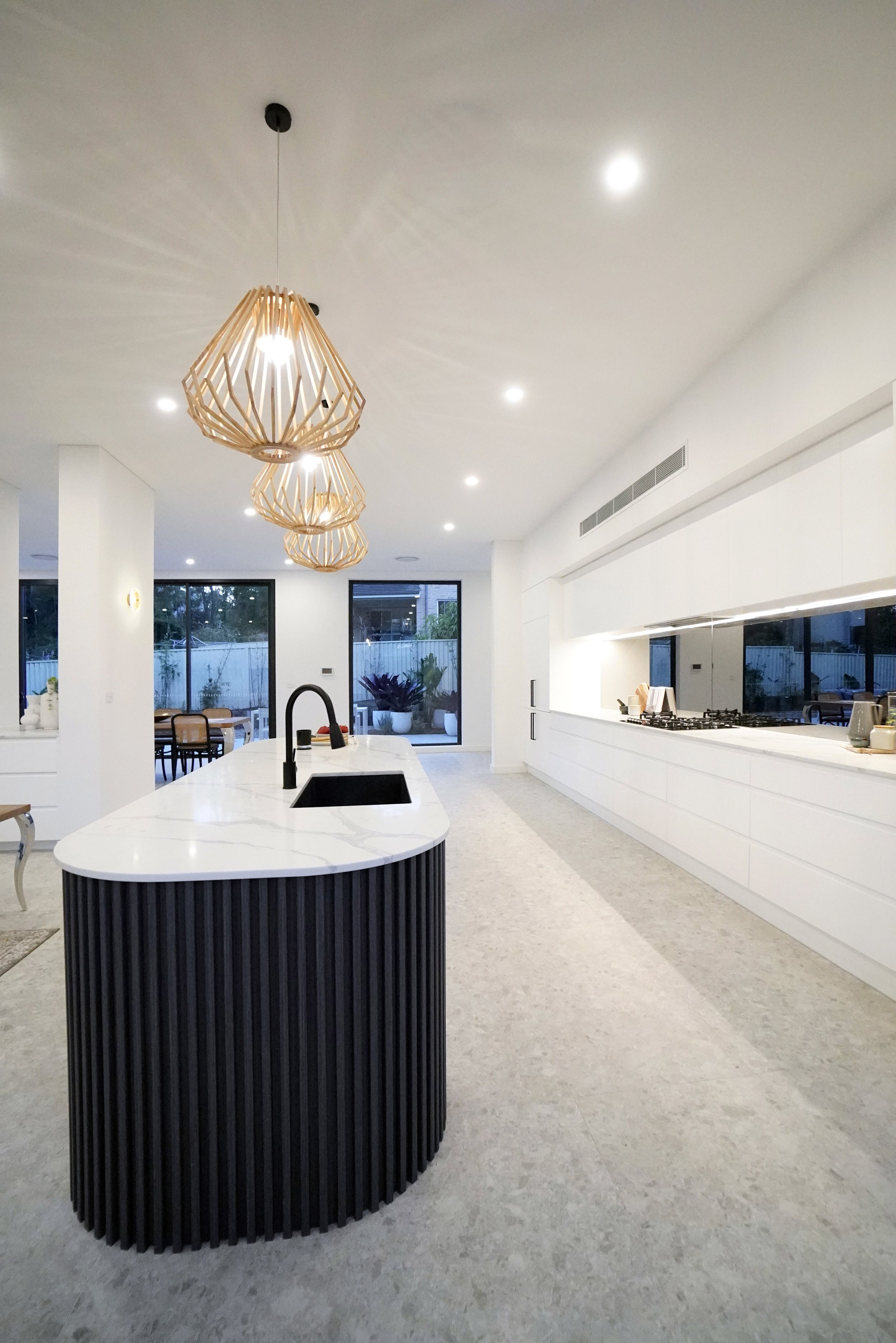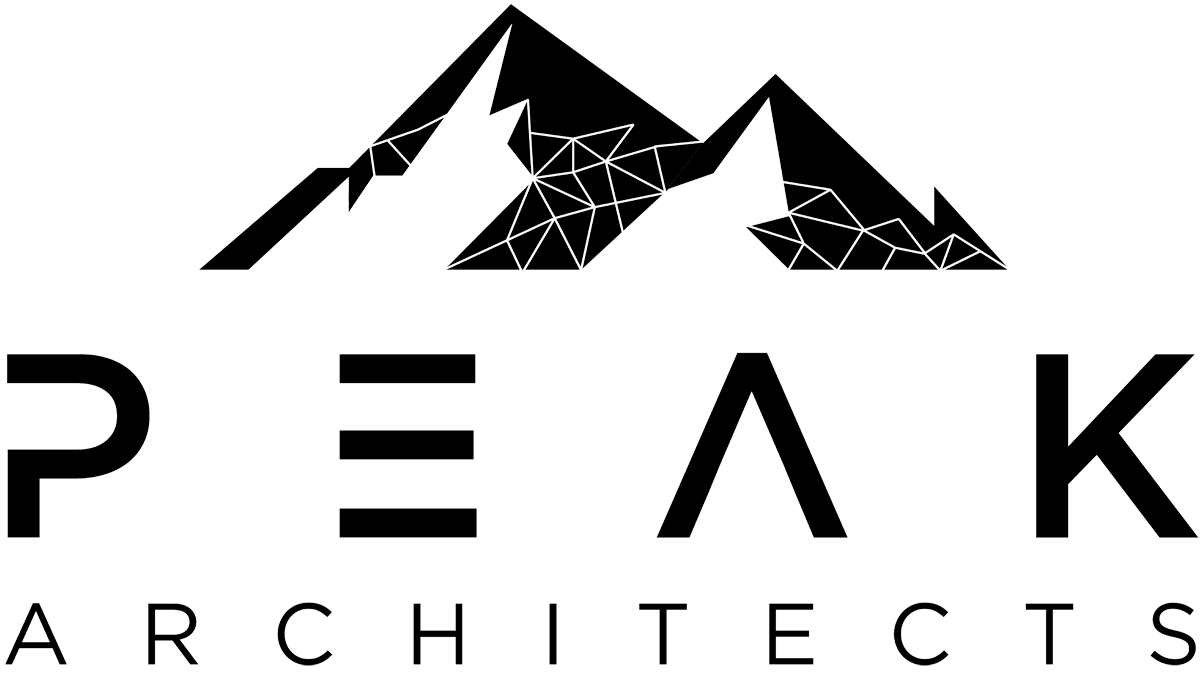
Embracing a timeless elegance our latest architectural design brings the feel of Palm Beach to a quite suburban street.
12 Ulm St Ermington
Designed for the owner/developer of the Centurion Group, the property came with a couple of constraints – it’s unusual triangular shape that fans out to the rear and a brief calling for a substantial two-storey home. The client was particularly mindful of having a distinctive architect-designed house but one that also had appeal for the broader market. As a consequence, the brief given to Peak Architects was for generous open plan living areas, sizeable bedrooms, and a spacious main bedroom suite with an ensuite and ample room for dressing. A double garage and a swimming pool was also in the mix.
Constructed in brick and white-painted rendered walls on the first level, the Ulm Street house appears to ‘float’. With its light Palm Springs feel, the stepped façade allows for the accentuation of both light and shadow, changing its form with the passing of the sun. White-painted timber battens add further relief with internal voids animating the interior spaces and strengthening the connection between the ground and first floors.
The design of the house follows the pattern of the family, with the double garage leading directly to a mudroom/laundry as well as a pantry tucked behind the kitchen. The children’s bags can be dropped off here after coming home from school, and they can remove their shoes and then walk straight into the kitchen where their afternoon tea awaits them. The ground floor also has a guest bedroom and ensuite which allows for separation from the family’s bedrooms located on the first floor.
Peak Architects also included a flexible room at ground level that can either be used for formal living or alternatively by the family as a home theatre. When the blinds are pulled down it’s the ideal spot for watching films and when these are retracted the outlook is over the terrace, the swimming pool and the lush garden designed by John Storch.
The aspect of the pool is also integral to the kitchen’s design, with its terrazzo floors leading to the generous terrace. The kitchen’s stone bench tops and streamlined polyurethane MDF joinery allow the aspect of the pool, as well as its reflections on the ceiling, to continually animate the interior. In contrast to the open plan living areas, Peak Architects located the additional four bedrooms, including the main bedroom, on the first floor. While some of the children’s bedrooms come with ensuites, there’s also a shared bathroom. As expected from a house of this calibre, the main bedroom has a generous ensuite and a walk-in dressing area, the latter being more akin to a luxury boutique where clothes can be fully displayed rather than concealed behind cupboard doors. As with the kitchen, the bathrooms also feature terrazzo for the vanities, together with bespoke lights.
This house is certainly one that will appeal to a broad buyer market. However, for now at least, it’s home to a family that has no intention of moving.













